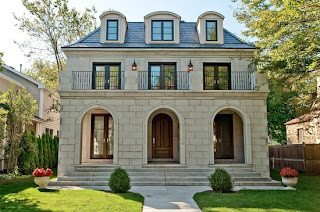The house pictured though is much wider than our lot would allow so we worked to find skinnier versions of the Mansard style. These were some that we thought fit the bill and that we included in our idea binder.
After going with the assumption that we were going with a Mansard roof we proceeded with designing the rough draft of our plans. We established the rough setup of the interior house before we got a front elevation that included the mansard. When we finally got the front elevation we were shocked to find that we didn’t love what it looked like!
In order to fit on our lot and not create a house that was way bigger than what we wanted to build, we would have ended up with an exterior that was much more formal than we are envisioning the interior. We just weren’t loving the exterior options that we were shown even though they were exactly what we asked for!
Thankfully, our architect didn’t think that we would love it either and had hand drawn a different exterior version for us to see. He had taken the following pictures that we had also put in our idea binder and come up with another option.
I was so excited when he uncovered the following elevation.
While I loved it I was worried that Jason wouldn’t be a fan since he had implied during the photo gathering process that this style wasn’t his favorite. However, after seeing the hand drawn elevation compared to the Mansard he jumped on board and we began to move forward with the French Eclectic style!
We are now much farther into the design of the house but are still finding that the exterior elevation is causing us the most confusion. We are trying to decide whether we will paint the brick an off-white shade or if we can find an off-white brick that we will be happy with and won’t look pink. We’re envisioning a light colored house with a dark trim and roof. If you have any exterior suggestions or opinions please send them our way!
More to come on the house soon!















Meghann
June 20, 2012 at 6:35 pmLove! It is going to be beautiful. I can’t wait to hear more about it!
A look at my 20s | Tales of a Peanut | Tales Of A Peanut
April 1, 2014 at 2:31 am[…] first trip to the beach. As if our life wasn’t crazy enough, we decided to purchase a lot and build a home. Thankfully we were able to sell ours fairly quickly which meant that we moved in with Mom and […]
Melissa.
December 19, 2014 at 9:04 pmHave you considered Bedford Stone for the exterior? Think it would go well with your French style yet not feel too cold. Usually a warm creamy color.