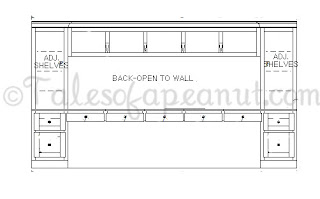One of the easiest places to photograph in it’s (mostly) complete form is the Kids’ Study area. I blogged about my goals for this kid’s study space back in August and I’m now here to show you how it turned out.
I went to our cabinet designer with this rough vision (horribly drawn, I know). Some things that you’ll notice here that I went in saying I wanted were (a) vertical end cabinets with adjustable shelves; (b) horizontal cabinets above an open area; (c) a large open space for our kids to work that would also allow their friends to join them to work on projects; (d) drawers that would work as filing cabinets if needed.
We ended up with this elevation and I was very happy with it. We ended up extending the center open space to keep it looking symmetrical and clean. Since this area is open to the foyer and can be seen from the front door, we want to keep it as unobtrusive as possible, while also allowing it to be very useful for our family.
Here is the Kid’s Study as it sits now. These are temporary chairs, I have plans to put a bulletin board of some kind on the back wall, and some of the shelves are still just stuffed with stuff, but who knows when this will actually be 100% complete so I might as well show it as it is now!
I was afraid that we wouldn’t get much use out of this area for a while but we’ve found that it’s the perfect place for Charlotte to play with items that need to be kept out of James’ reach. She loves coloring up here and we put the mat from one of her Busy Book’s under the plexi so that she can play with the small pieces while they’re out of James’ reach. This space is getting a lot of use already!
Some of the features of this space that I really love are….
– That we have two ethernet ports and two sets of double plugs in the wall. These ethernet ports are hardwired to our network so allow for a quick hardwired connection when needed. And with eight plugs I would hope that the kids and any of their friends that are studying over will have all the electrical options that they need!
– The bottom drawers on each side are the right size to fit with hanging file organization systems if the kids are any bit as organized as their parents. Until then they just serve as extra deep drawers to keep stacks of construction paper and craft supplies.
– I got two pieces of plexiglass cut at Lowe’s to put on top of the wooden desk surface. This has already been so nice since it is easy to clean crayon off of plexi and is great at flattening out Busy Board’s.
And for a little design information. The color of the walls in this area (and he entire foyer) is SW 6205 Comfort Gray and the trim and cabinets are SW 7646 First Star.








Tessa
March 14, 2015 at 10:37 pmUmmmm I love this!!! I haven’t seen this part of your home…perfect for busy children.
Emily
July 12, 2015 at 9:22 amBeautiful space! This is my exact vision for our loft area. Thank you for sharing!
TalesOfAPeanut
July 13, 2015 at 5:37 amThanks so much for reading Emily! It’s a great space that has worked really well!
Share picture of your space once you get finished! I’d love to see them!
Have a great day!
Jennifer
Top 10 Things That I Love About Our New House | Tales Of A Peanut
April 17, 2016 at 12:31 pm[…] The kid’s study. While it’s not getting used a ton right now, I know eventually it will be utilized daily. […]
Creating a Homework Station – Sunny Home Creations
July 24, 2017 at 7:39 pm[…] you have the space, you can create a built-in homework station, like this one from Jenn Elwell. It looks very […]
Paula
October 14, 2018 at 6:43 pmLove your set up! I am curious about your drawers, where did you get them and do you just add something to make them file cabinets?
JennElwell
October 15, 2018 at 10:04 amWe had our cabinet maker make the whole thing. And where I needed file cabinet utility I just bought one from Office Depot. 😉