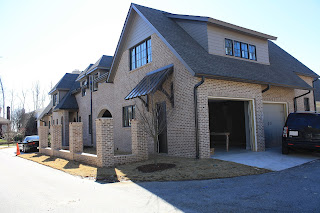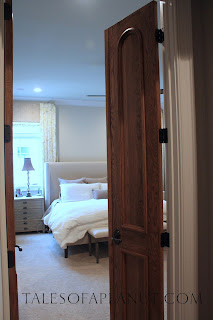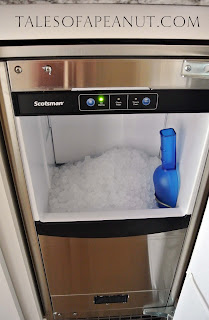Brick: Jenkins/Pine Hall Spanish Moss with Savannah Ivory
Shingles: GAF Timberline Natural Shadow in Weathered Wood
Gutters: GutterSupply.com in Musket Brown (half round in the front only, regular ogee on the sides and back)
Window Clad color: Marvin Bronze
Trim and Window Casing Color: Benjamin Moore 980 Woodcliff Lake
Siding Color: Benjamin Moore HC-86 – Kingsport Gray
House
There might not be a lot in our dining room, but we’re using it far more than I thought we would due to the huge windows that face the front yard. Actually, the dining room tends to be our weekend hangout spot while the kids wait at the window hoping to catch a glimpse of Papa, Char Char, or Daddy playing golf. We do, sometimes, use the room for eating as well, but with the exception of holiday’s and parties, I think it will probably be just another room for the kids to run around in. With that being said, at least they’re doing it in style!
The overall feel of the room is very neutral. The continued to use my parents original dining room table and chairs. The cushions are covered in an ivory brocade type fabric so they go with anything. We went with neutral colors on the wall and with the hardwood flooring and trim, it’s all pretty neutral.
But the neutral tones work because they make it easy to accent with colors in a floral arrangement. And the touch of gold in the curtains pops out with the touch of gold on the light fixture.
The room is pretty large and so can accommodate up to eight people at our table (more if we had smaller chairs) while still having room for a buffet and plenty of “race car track” for the kids to run around in.
I love the windows in the room because they are huge and let it so much light. However, we found that the afternoon light beats down on this room pretty bad so we put in drapes that will fully close to give us some privacy and allow us to block out the sun if we’re eating dinner in the room.
I think the feel of the room is contemporary enough to go with the rest of the house, but gives this space a little air of refinement. A detailed post on the china cabinets is coming soon!
Dining Room Details:
Wall Color: Sherwin Williams 7632 Modern Gray
Trim Color: Sherwin Williams 7646 First Star
Hardwood flooring: 3 1/4″ White Oak with Walnut Stain
Dining room table: Vintage
Chandelier: Minka Lavery 1239-580 9 Light Accents Provence Chandelier
Curtain Fabric: Found in the sale section at Hancock Fabrics and they were able to order more from their warehouse but can’t find it online
Rug: 9×12 Angelou Rug in Gray/Ivory from One Kings Lane
I think I’ve given up on getting everything “finished” before I show it to you and am just going to show the rooms to you as they are now. They might never actually be finished!
My office was one of the spaces that I was most looking forward to in the new house. It was going to be my refuge. My space to decorate how I wanted and keep organized how I wanted. My home for my computer and books and odds and ends that didn’t have a home in the old house. My own little corner.
Before I show you the whole room, let’s go back to the inspiration board.
And now, come and see the rest of the room!
Overall, it’s the perfect room for me. With just a touch of pink and Paris in it, it fits my style perfectly right now. The overall tones of the cabinets and walls are neutrals so I can always mix it up later if I want to. It’s a small space but it would really be more than I need if I could only ever find the time to organize my cabinets and drawers (there’s a reason they aren’t shown!).
I love the apothecary drawers above my desk! They are the perfect size to stick sticky notes and stamps and envelopes in and it’s easy to reach up while still sitting and grab something out of one. Their small size makes it hard for something to get lost in them and is a built in organization method!
My Office Details:
Wall Color: SW 7641 Collonade Gray
Trim & Cabinet Color: SW 7646 First Star
Window Fabric: Waverly Tres Chic Black/Pink Fabric
Light Fixture: Grand Maison French Literature 1 Light Swag Drum Pendant
Since I’m still working on the reveals of Charlotte’s and James’ new rooms at the new house I thought I’d put together a post of my favorite pictures from their previous rooms so share with you (and those who hop over from Emily Clark’s site, welcome!) today. These are, by far, my favorite kids spaces (since they have housed my kids!).

I’m finally trying to get to the “meat” of the house. It will still take me a little while to reach the kitchen, but maybe the master bedroom will tide you over until I can get there!
We redesigned our bedroom in 2010 which meant that we had the look and feel of the room already in place and just needed to figure out how to execute it in the new house. This meant that we were keeping our bed and bedding as well as the mirror, chest, and chaise from the old house. But our bedside tables which were huge to fit the scale of that room, would have to be replaced for this house. And since I was very much against putting in plantation shutters in the house, we needed to come up with a plan for window coverings for privacy and (preferably) blackout.
With those things in mind, there wasn’t a whole lot to decide on for the bedroom and the inspiration board was fairly easy to put together. All we needed to figure out was the wall color, ceiling fan, and bedside tables.
We initially decided to go with SW6148 Wool Skein, but once it got up on the walls, it was way too yellow for everything else. We switched to SW7632 Modern Gary instead and it turned out perfect. The ceiling is SW6211 Rainwashed (different than the inspiration board shows) which is a little bit of a brighter blue than in the old house, but since this ceiling isn’t cathedral like the other it works well to infuse color and warmth into the room without being too over the top.
When you walk in, you are facing the foot of the bed. Our bed is from Lee Industries and we got it when we re-did in 2010. It is beautiful and has held up so well. We love having an upholstered headboard. And even though the bed is wider than the walled area and sits in front of the trim and curtains, that look is very “trendy” right now and gives the room a little more warmth and softness.
We love our room and feel like it is perfect for us. It’s light and airy and warm without too much pattern or “frou frou”. We, obviously, still need to hang some things on the wall, but instead of just putting something that we kind of like up there, we’re waiting to find something that we love.
Wall Color: Sherwin Williams 7632 Modern Gray
Ceiling Color: Sherwin Williams 6211 Rainwashed (different than the inspiration board shows)
Trim Color: Sherwin Williams 7646 First Star
Bed: Lee Industries (purchased from local seller)
Bedding: Restoration Hardware Vintage Washed Belgian Linen in Ivory and Prairie
Bedside Tables: Joss and Main (post with larger pictures here)
Lamps flanking bed: Found at a local store
Lamp behind Chaise: Restoration Hardware Swinging Arm Lamp with Ivory Shade
Bench: Restoration Hardware Louis Bench
TV console: Ordered through a local store
Chaise: Ordered through a local store
Leaner mirror: Restoration Hardware Venetian Beaded Leaner Mirror
Carpet: Shaw QS-136 in Fossil
Ceiling fan: Quorum 72565-24 Ashfield – 56″ Ceiling Fan, Walnut with Antique Flemish Finish
*This post contains affiliate links. Links fall under my link/review disclosures. All opinions are my own and from my personal experience.
The Butler’s Pantry might be the area in the house with the most “glamour” due to it’s fabulous backsplash. It’s also a space that we are using a lot more than we thought we would in this house due to one of the most popular items in the house…our ice maker!
Let me start by showing you the inspiration board for the space.
The Butler’s Pantry is really just a walk through in our house. It is the hallway between our kitchen and pantry and also has a door that leads out to “Luca’s yard” where he gets to go outside. It’s small so only one picture, but it packs some punch!
You’ll have to excuse the un-styled cabinets because I still haven’t gotten around to re-arranging everything other than the haphazard style that I unpacked straight into the cabinet. But I do like the seedy glass that’s in the cabinets to obscure a little of the disorganization and make it look a little better.
The post about the Butler’s Pantry would be lacking if I didn’t mention the piece de resistance: the Scotsman Pellet (aka “Sonic Ice”) Ice Maker. We totally turned off the ice maker in our fridge when we moved in and solely use the ice maker to get our ice. I LOVE it and so does everyone who comes to our house. This was one thing that we decided we were going to spend the money for and it has been worth every penny.
The ice never runs out. It honestly hasn’t ever even really gotten low, even when we’ve had family gatherings of over 20 people and we’re serving drinks out of it. The ice tastes great and has contributed to me drinking a lot more water since it’s so good with the ice in it.
The counter space is also good because it’s enough room to set some soft drinks or tea pictures along with cups for parties, but not too much space that it goes to waste. And having a sink right there is awesome for refilling water or dumping out too much ice.
The area is small but it gets a lot of use and the glitz in the backsplash and stone make me happy every time I walk in there!
Wall Color: Sherwin Williams Collonade Gray SW7641
Trim color: Sherwin Williams First Star SW7646
Backsplash: Hirsch Silhouettes Mosaic Glass Tile
Countertops: White Aran Granite
Cabinets: Sherwin Williams Modern Gray SW7632
Cabinet Glass: Seedy Glass
Sink faucets: Pfister T72-YP2Y Ashfield Single Handle 2-Hole Bar/Prep Faucet, Tuscan Bronze

































