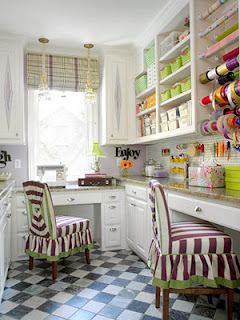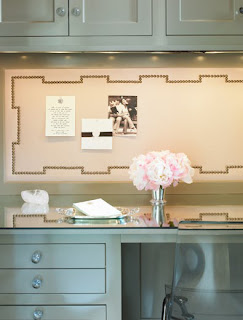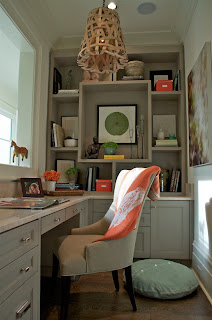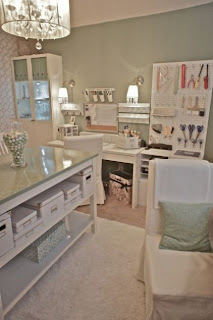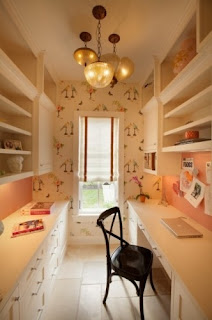Since we’re working with an architect we took in a long list of “dreams” for our new home. One was a small office area for me. In our current home my computer and stuff is on a counter in the kitchen. It works, I guess, but it bothers me that it’s always stacked with piles of magazines, papers, and bills and that I’m sharing storage space with rarely used trays and placemats.
I gave Marc a couple pages full of pictures and told him that it could be small but I just wanted something. Thankfully, he managed to eek out a few square feet for me and I couldn’t be happier! My little office is just over 5′ x 5′ so it’s tiny but it’s going to be mine with a door that can be closed to hide any messes! Right now I’m trying to decide how I want it set it because there will be one side that is a regular depth counter and then a skinny counter opposite it. I’m trying to decide exactly how much I want to try and squeeze in (sewing machine for example) or if I want to just find somewhere else for everything that’s not truly office-y.
Maybe what I’m most excited about is getting to pick colors and lighting just how I want it without having to compromise. 🙂 Not that we’re having lots of trouble with that in the rest of the house but Jason probably wouldn’t like the bird wallpaper and pink walls that is in the picture directly above. I’m excited about figuring out which direction is most “me” at this point in time!

