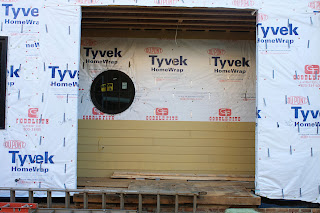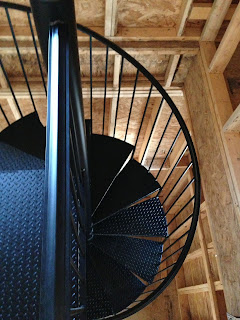If you look close you can see some change to the exterior — namely that the cornice work was completed and the fireplace was prepared for brickwork — but most of the work this week went on inside. Our electrician did some final rough in work making modifications that we saw after walking through a couple times. Our structured wiring guys started the wiring for our cable/phone/network. We met with the HVAC guy and made our final decisions and vent location decisions and they started putting in ductwork and cutting vent locations. And our iron staircase got delivered, installed, and the framing re-put up where it was taken down to install the stairs.
A close up of the front cornice work. The upper left window is Charlotte’s. The lower left window is the dining room. The center window is an opening above the front door.
A close up of the siding going onto the side porch. It, obviously, will be painted. The round window is into the laundry room.
View down the staircase
View of the side of the staircase
This staircase might end up being one of the coolest things in our house or one of the biggest wastes of money. We think it’s going to be really nice and neat, but some others (namely, my Dad) are concerned about the safety of me traveling up the spiral staircase at any sort of frequency. To be honest, I have fallen down the stairs a number of times in my day. But I told him what I truly believe, I won’t be able to not think about going up and down these stairs so I’ll concentrate on them so that should reduce the likelihood of my falling.
Anyway, this staircase is in the master closet. We had a large unfinished space over our room and the garage and when we sold our house, we decided to go ahead and finish it with the basics since our builder had already included sheetrock and wiring/vents since we’re doing a foam insulation. Jason realized that there was space directly over our closet that we might be able to get into from the closet and since we have a penchant for organizing, we thought it might be good to put it in for our less than everyday clothes. It will be interesting to see how we end up using the space — off season storage, every day clothes, everything but around the house basics — but we think that it’s a good utilization of space that we weren’t sure what we would use it for. We’ll see!







Whitney Walker Alexander
October 30, 2012 at 3:44 pmI think finishing that space was a great idea! Good call. House looks amazing. So beautiful! Can’t wait to see it when it’s finished!!
Lindsey
November 4, 2012 at 1:40 pmI am LOVING the staircase!! And..I’m with Whitney..can’t wait to see it when it’s finished!!